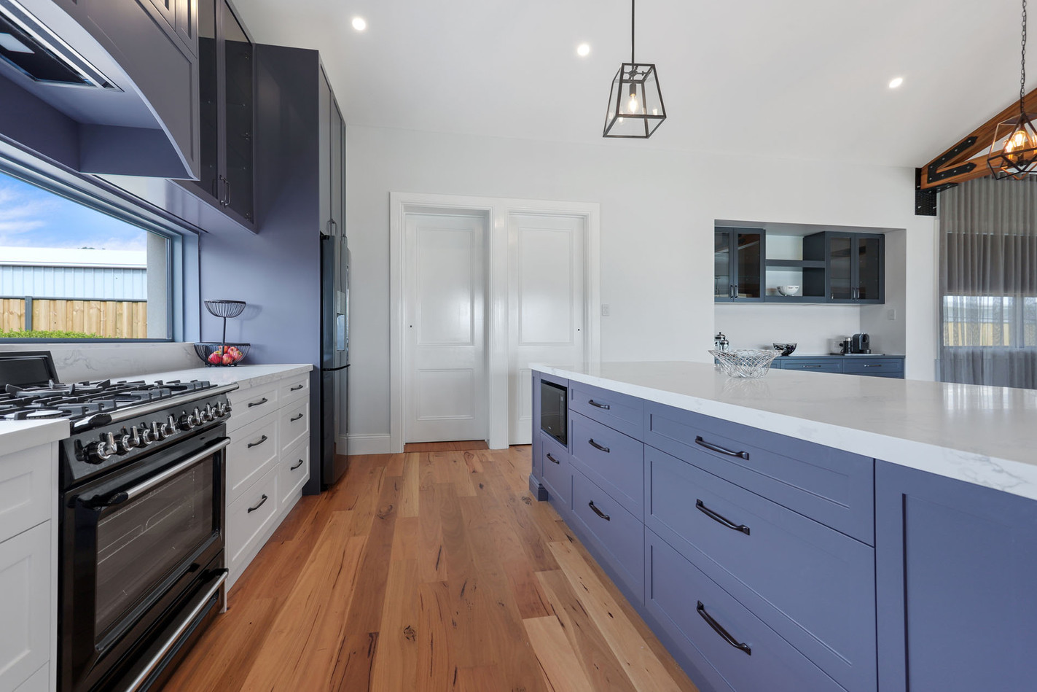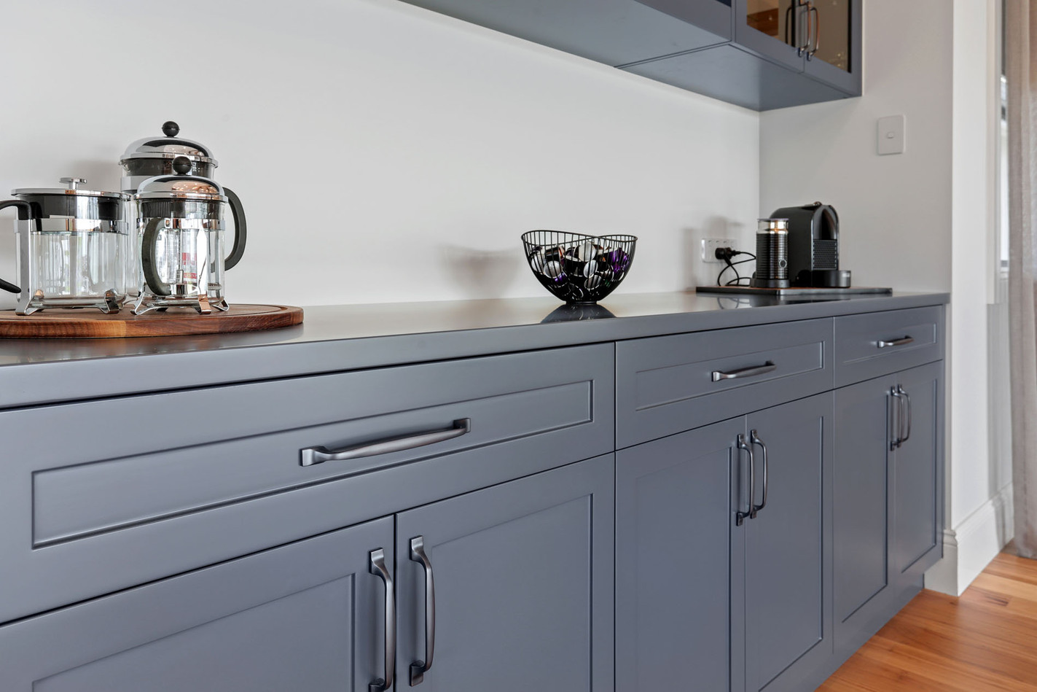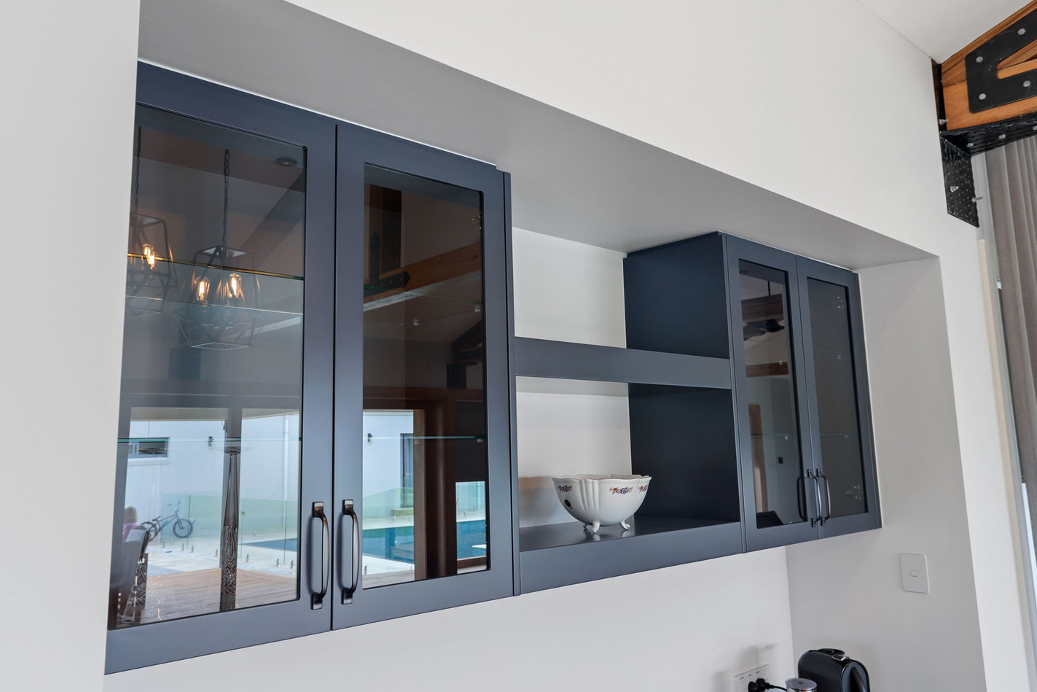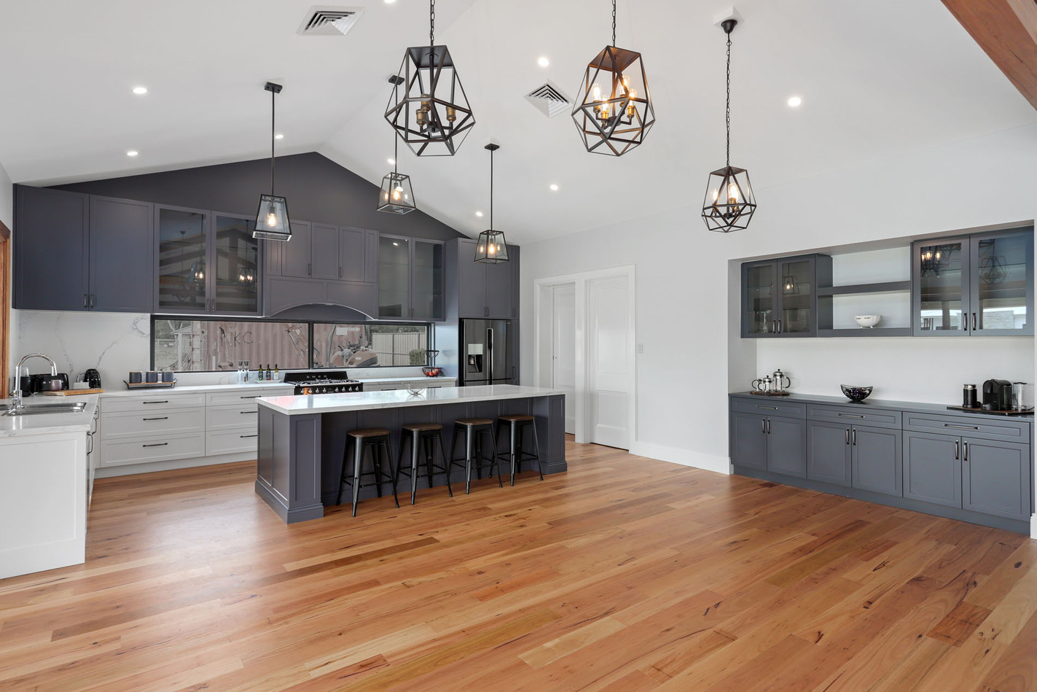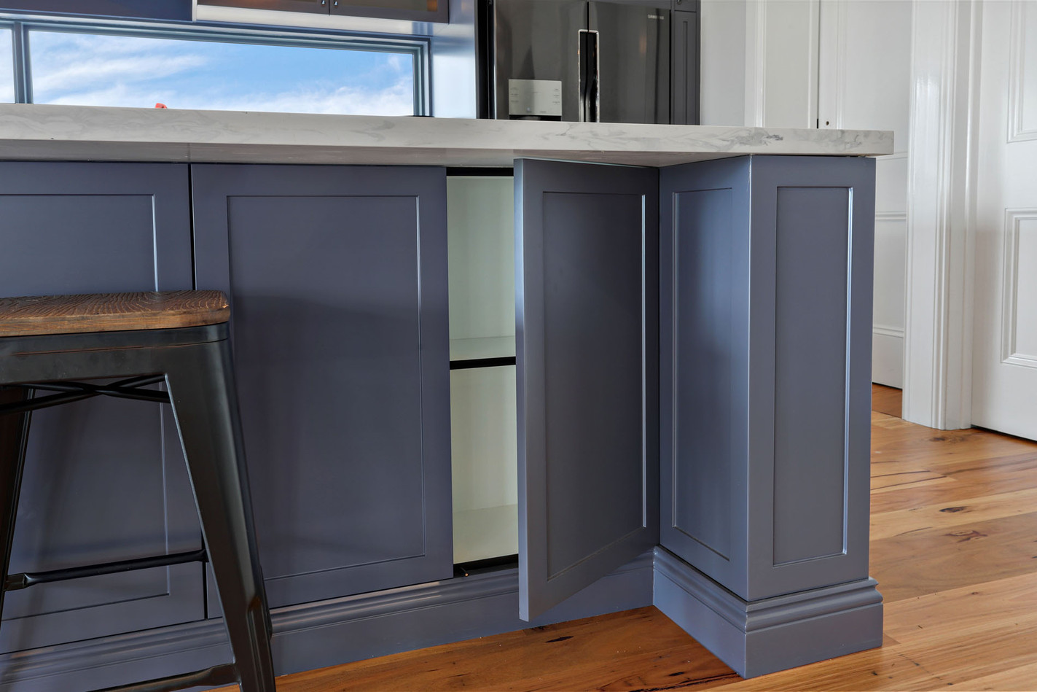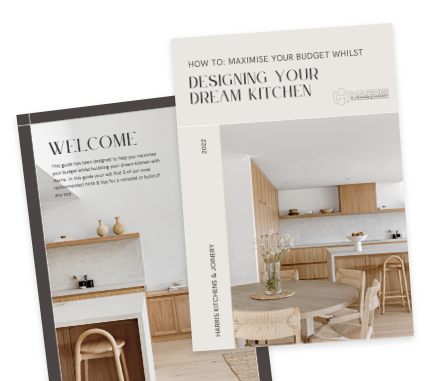Kitchen layout and design. This stunning kitchen had a huge open plan living area with a massive vaulted ceiling. When we entered this home we knew that the furnishings would have to be large enough to fill such an open space and therefore not make the kitchen looks small.
Menu
