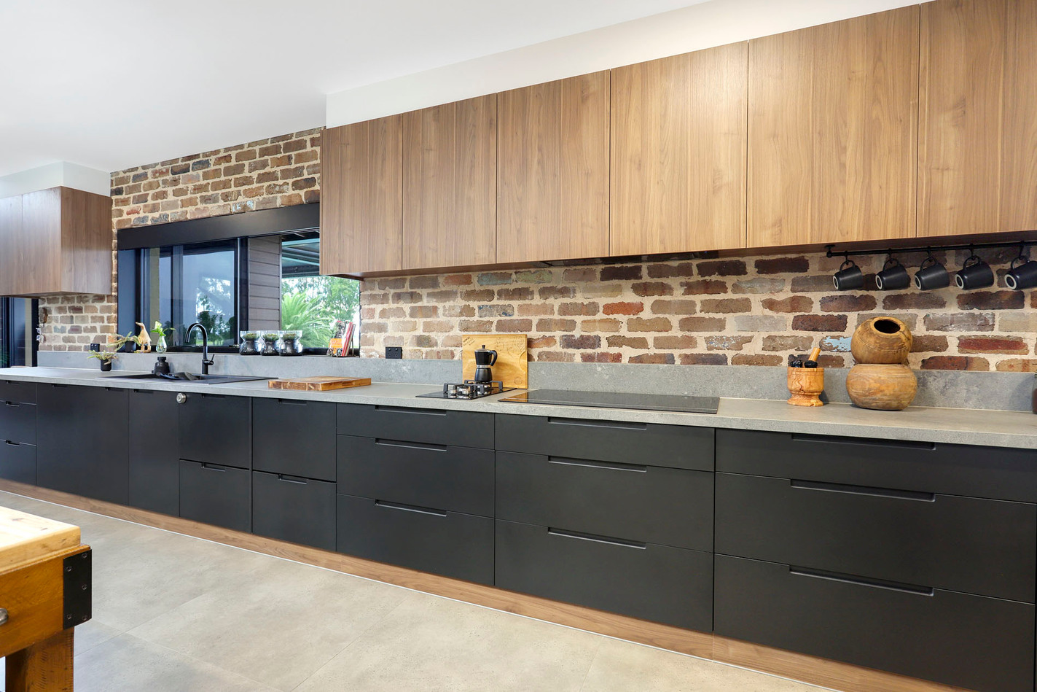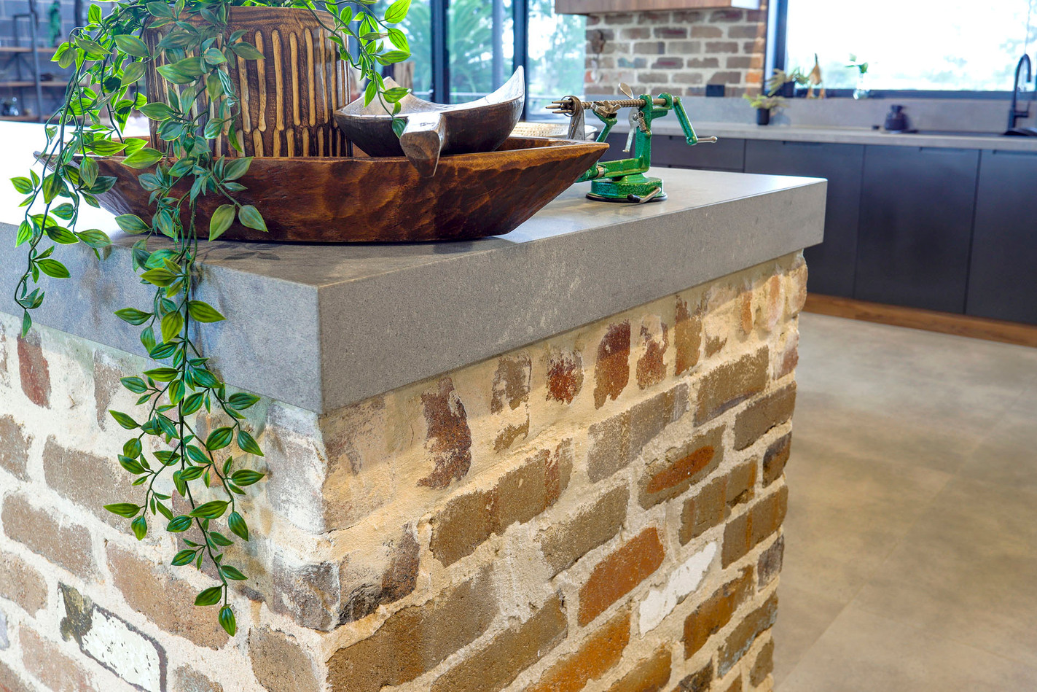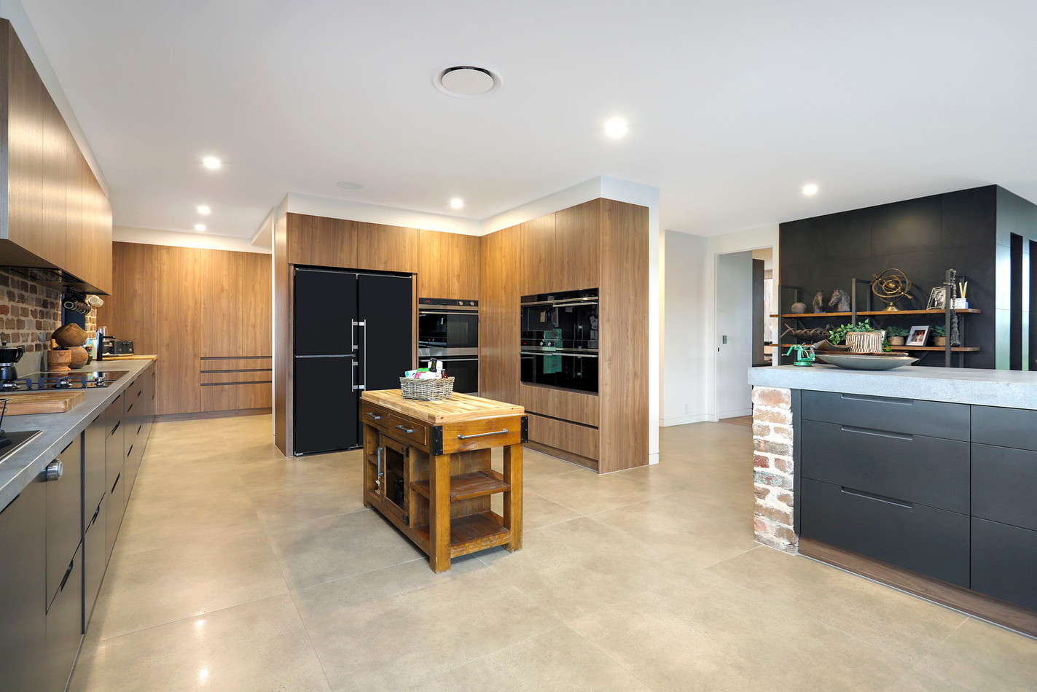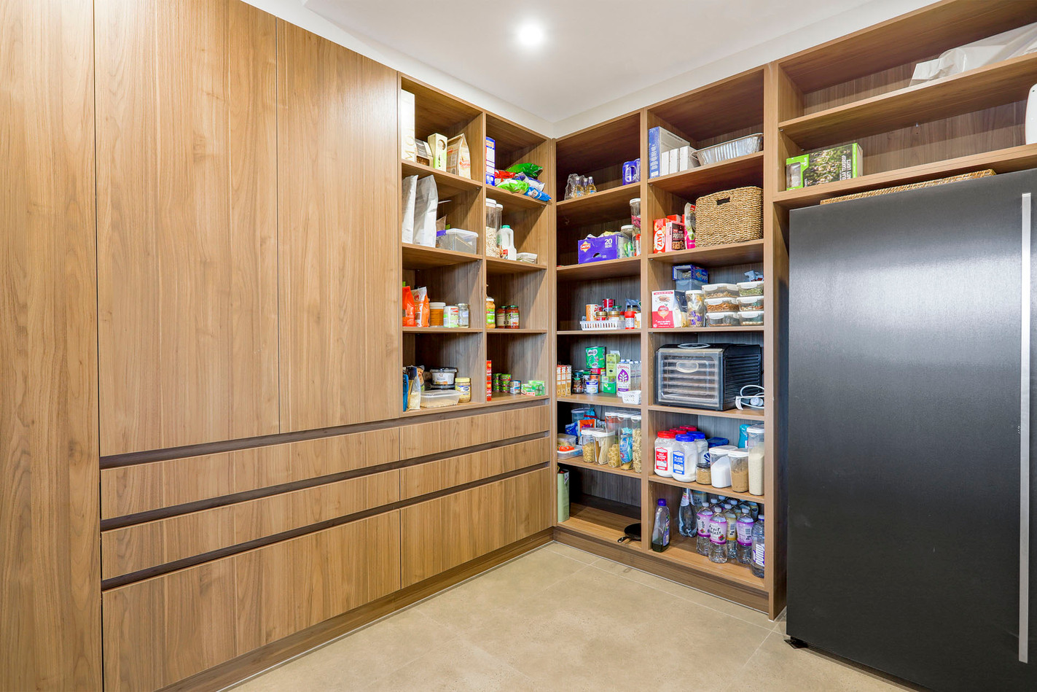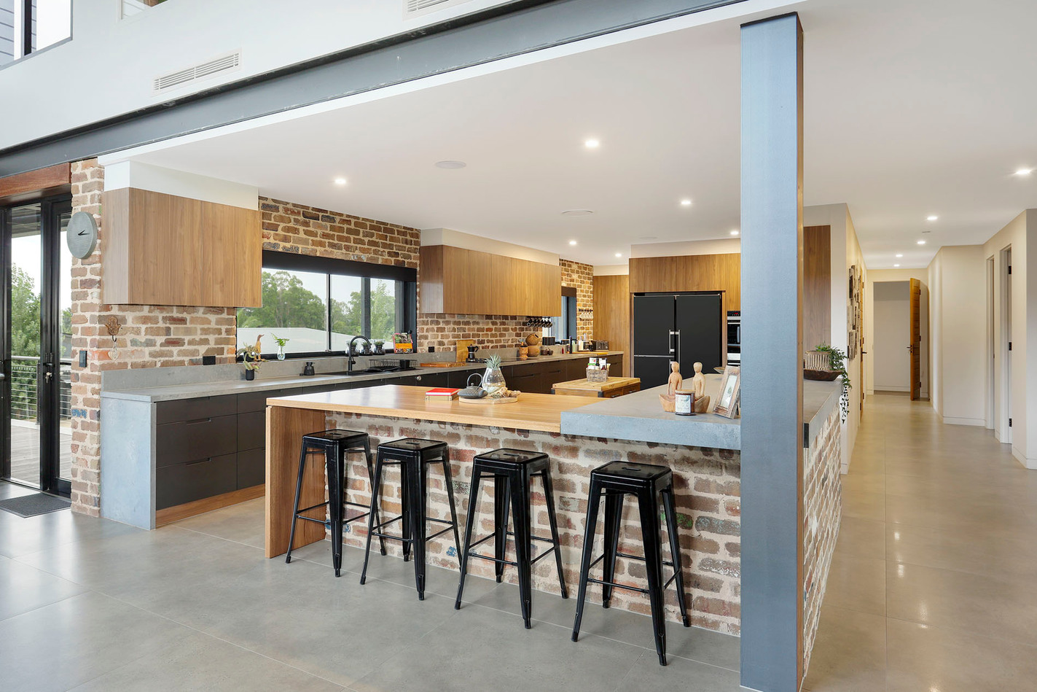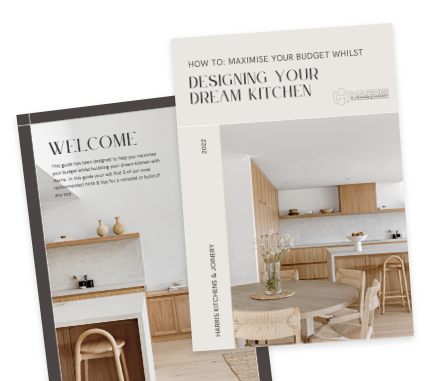When the owners wanted to incorporate natural brickwork throughout the kitchen we had to carefully consider all of the textures involved and also consider the size of the kitchen. This is no doubt a large open plan kitchen layout and so the use of bricks was a little easier. Using natural brick texture within a small kitchen can sometimes seem too confining and In your face.
Menu
